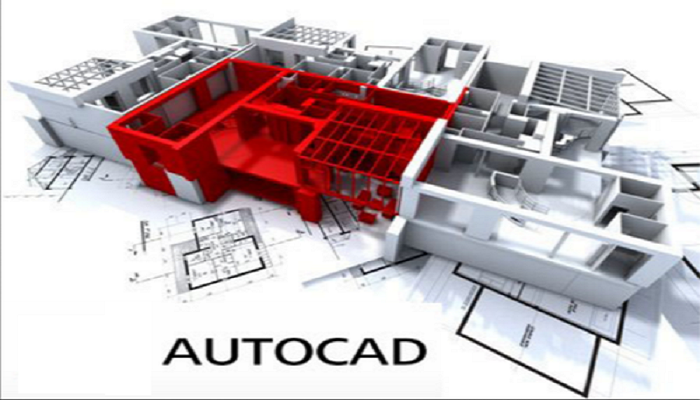
Complete AutoCAD 2D + 3D
Course Description
Complete AutoCAD 2D + 3D Course
(Civil / Mechanical / Architecture / Interior Design)
Module 1: Introduction to AutoCAD
-
Overview of UI, toolbars, and commands
-
Basic drawing tools (Line, Circle, Rectangle, Arc)
-
Object selection & modification (Move, Copy, Rotate, Scale)
Module 2: 2D Drafting & Annotations
-
Layers, Line types, and Object Properties
-
Dimensioning, Hatching, and Text Annotations
-
Blocks, Attributes, and External References
-
Advanced Modify tools (Trim, Extend, Fillet, Chamfer)
Module 3: 3D Modeling Basics
-
3D Coordinate Systems (UCS, WCS)
-
Creating 3D Solids (Box, Sphere, Cylinder, Cone)
-
Extrude, Revolve, Loft, and Sweep commands
Module 4: Advanced 3D Modeling
-
Boolean Operations (Union, Subtract, Intersect)
-
Surface & Mesh Modeling
-
Section Views & Isometric Drawings
Module 5: Industry-Specific Applications
-
Civil: Floor Plans, Elevations, Site Plans
-
Mechanical: Machine Components, Assembly Drawings
-
Architecture: 3D Building Models, Walkthroughs
-
Interior: Furniture Design, Space Planning
Module 6: Rendering & Documentation
-
Material Assignments, Lighting, and Rendering
-
Layouts, Plotting, and PDF Export
✅ Project-Based Learning & Certification
Course Curriculum

Krishna Kumar
Founder, AICT PVT LTD, IoT & Embedded System Academic Trainer, Data ScientistI am a web developer with a vast array of knowledge in many different front end and back end languages, responsive frameworks, databases, and best code practices









